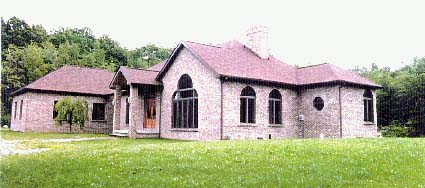Home Highlights:
-
Each bedroom has full bath and walk-in closet w/built-in
dressers/rods.
-
Master bath has whirlpool tub, dual sinks, a separate shower
and separate toilet
-
Central Vacuum
-
Security System
-
Crystal Chandeliers
-
Anderson Windows, Doors and Skylights
-
10' High First Floor Ceiling
-
Elegant Hardwood Trim and Doors
-
Hardwood Floors in Den and Florida Room
-
Large Covered Patio
-
Extra Cable & Phone Lines
-
200 Amp Service
-
Public Water Supply
-
9' High Basement Walls
-
Bilco Door to Basement
|
Area Highlights:
-
Iroquois School District
-
Minutes from East Aurora
-
Easy access to Route 400
-
Town of Elma
Setting:
-
5 Acres - 214' x 1020' lot.
-
5300 Square Foot All-Brick Custom-Built Contemporary
-
Country setting, Corner lot
Contact:
|
Basic Rooms and Dimensions
| Room |
Dimensions |
Floor/Level |
| Living Room |
22'x19'-2" |
1st |
| Dining Room |
14'x19'-2" |
1st |
| Florida Room |
21'x15'-8" |
1st |
| Kitchen (w/walk-in Pantry) |
16'x30' |
1st |
| Bedroom 1 (full bath) |
16-4"x16'-4" |
1st |
| Bedroom 2 (full bath) |
14'-8"x14'-8" |
1st |
| Bedroom 3 (full bath) |
15'-4"x15'-2" |
1st |
| Bedroom 4 (full bath) |
24'x16' |
1st |
| Den |
10'-8"x14'-2" |
1st |
| WetBar/Pub |
10'x13'-8" |
1st |
| Bathroom 5 (1/2 bath) |
5'x7' |
1st |
| Bathroom 6 (1/2 bath) |
4'-6"x6' |
1st |
| Bathroom 7 (1/2 bath) |
6'x7' |
Basement |
| Laundry Room |
15'-4"x7' |
1st |
| Mud Room |
7'-2"x10' |
1st |
|
Other Rooms, Features, etc.
|
Room
|
Comments |
| Garage: |
Attached 3-car |
|
Basement:
|
Full, 1/2 finished, wine
cellar, sauna |
|
Attic:
|
Finished with cedar closet |
|
Fireplaces:
|
3 wood-burning |
|
Furnace/Age:
|
2 Forced Air w/AC
/ 7 years |
|
Siding/Age:
|
All brick / 7 years |
|
Roof/Age:
|
30 year arch. / 7 years |
|
Appliances:
|
-
Double Oven
-
Gas Cooktop
-
Grill
-
Refrigerator
|
|

